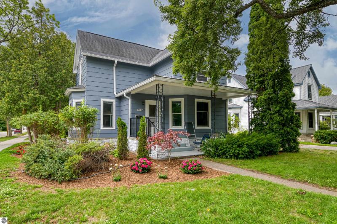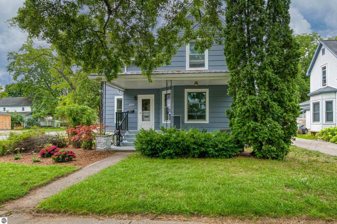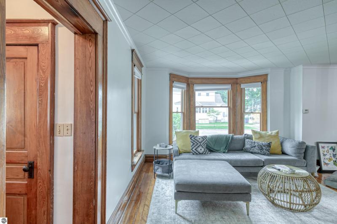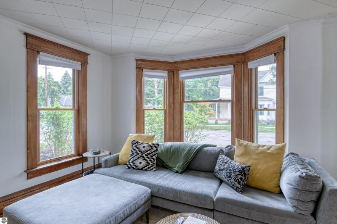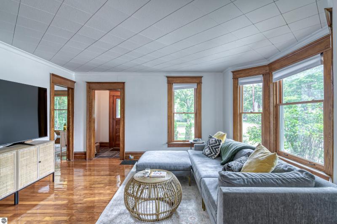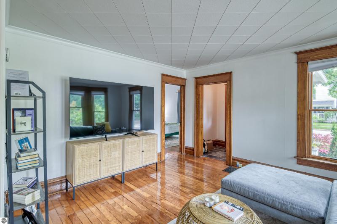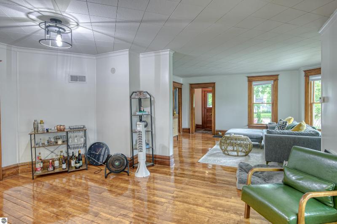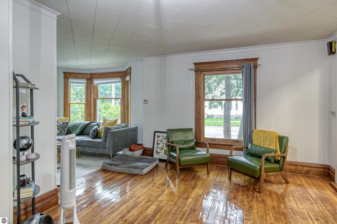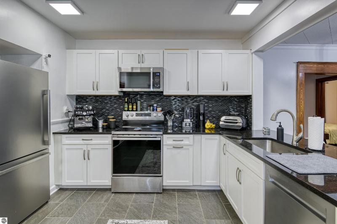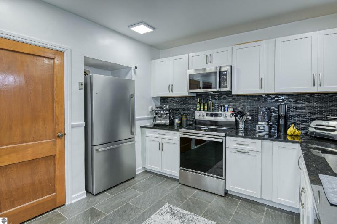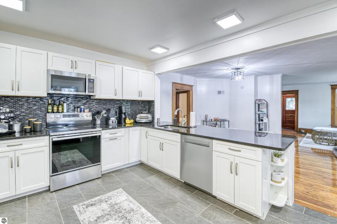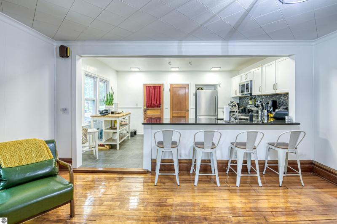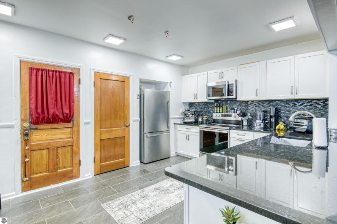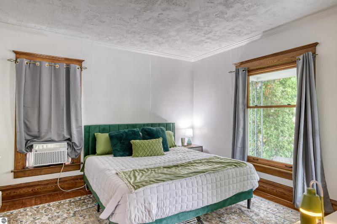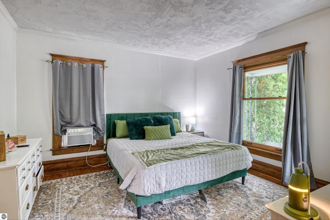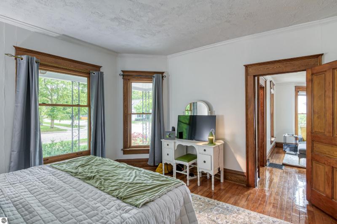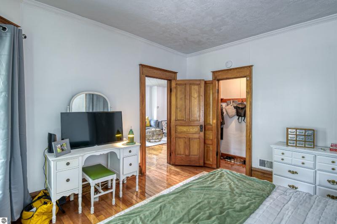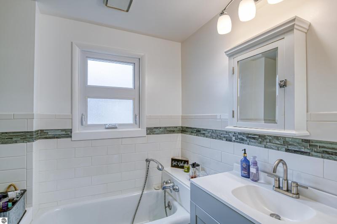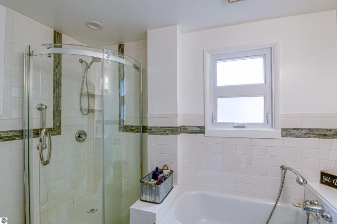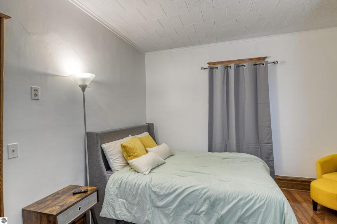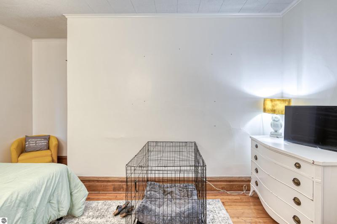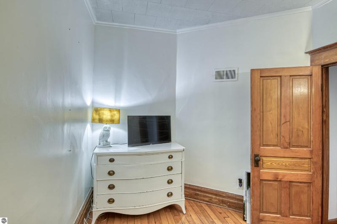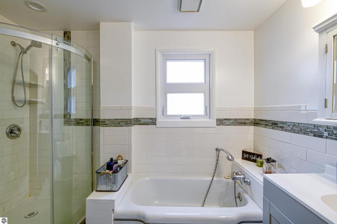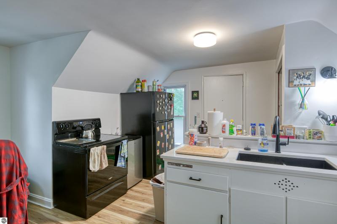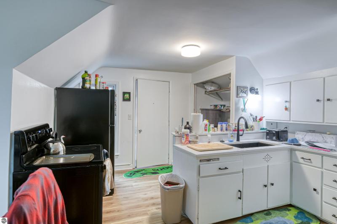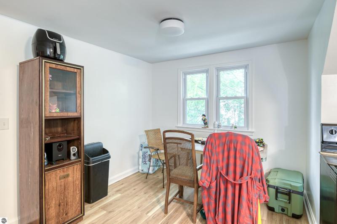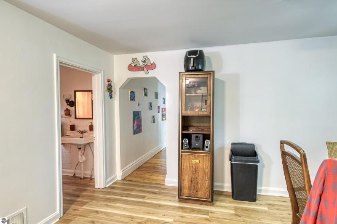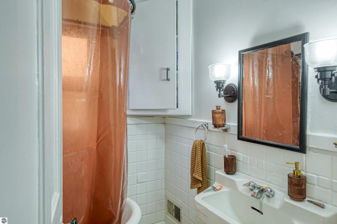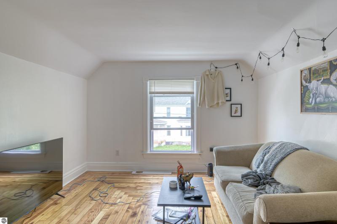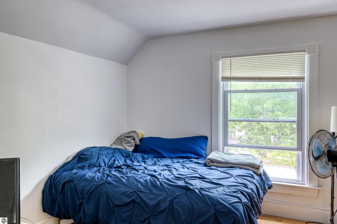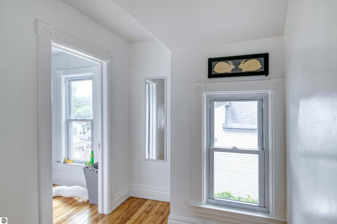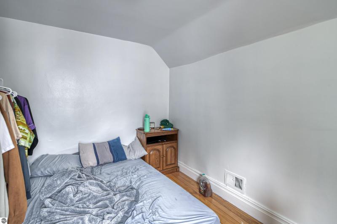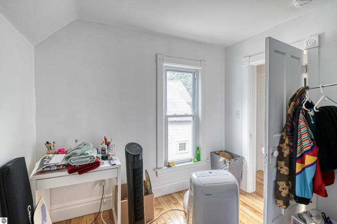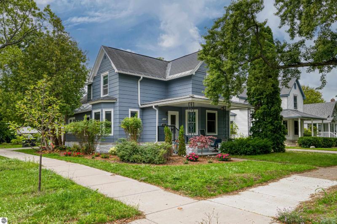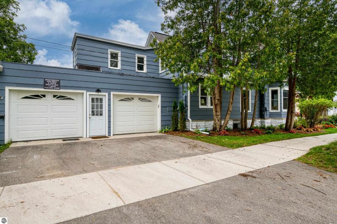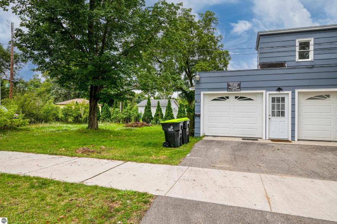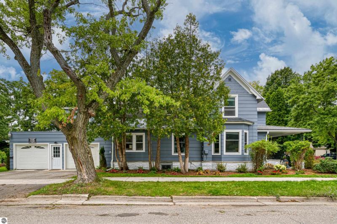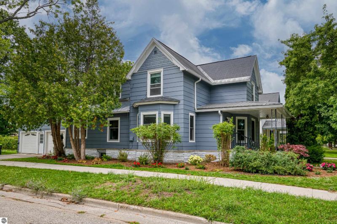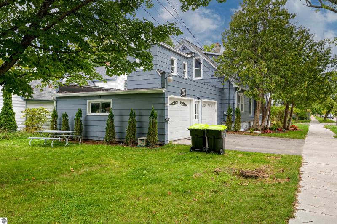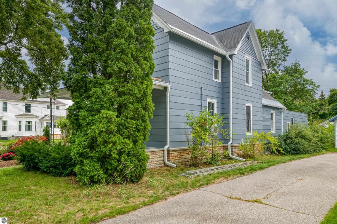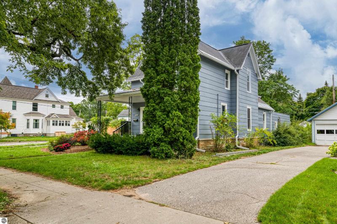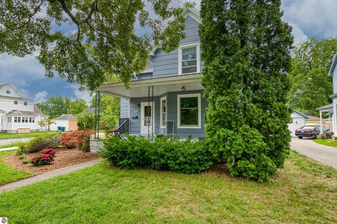For Sale Active
403 W Eleventh Street Map / directions
Traverse City, MI Learn More About Traverse City
49684 Market info
$620,000
Calculate Payment
- 4 Bedrooms
- 2 Full Bath
- 2,109 SqFt
- MLS# 1915198
- Photos
- Map
- Satellite
Property Information
- Status
- Active
- Address
- 403 W Eleventh Street
- City
- Traverse City
- Zip
- 49684
- County
- Grand Traverse
- Township
- Traverse City
- Possession
- Negotiable
- Zoning
- Multi-Family, Residential
- Property Type
- Residential
- Listing Date
- 09/01/2023
- Total Finished SqFt
- 2,109
- Above Grade SqFt
- 2,109
- Unfinished SqFt
- 660
- Garage
- 2.0
- Garage Desc.
- Attached, Door Opener, Paved Driveway
- Waterfront Desc
- None
- Water
- Municipal
- Sewer
- Municipal
- Year Built
- 1909
- Home Style
- 2 Story, Victorian
Rooms and Land
- MasterBedroom
- 13.14X13.5 1st Floor
- Bedroom2
- 8.86X15.2 1st Floor
- Kitchen
- 16.2X10.4 1st Floor
- Laundry
- Lower Floor
- Living
- 13.4X12.4 1st Floor
- 1st Floor Master
- Yes
- Basement
- Full
- Cooling
- Forced Air, Natural Gas, Window Air Conditioner
- Heating
- Forced Air, Natural Gas, Window Air Conditioner
- Acreage
- 0.19
- Lot Dimensions
- 161 X 51 X 163 X 52
- Appliances
- Dryer, Electric Water Heater, Washer
Features
- Fireplace Desc.
- None
- Interior Features
- Granite Kitchen Tops
- Exterior Materials
- Press Board
- Exterior Features
- Covered Porch, Sidewalk
- Additional Buildings
- None
Mortgage Calculator
Get Pre-Approved
- Market Statistics
- Property History
- Schools Information
- Local Business
| MLS Number | New Status | Previous Status | Activity Date | New List Price | Previous List Price | Sold Price | DOM |
| 1915198 | Oct 19 2023 9:46AM | $620,000 | $630,000 | 239 | |||
| 1915198 | Sep 20 2023 4:15PM | $630,000 | $650,000 | 239 | |||
| 1915198 | Active | Sep 1 2023 9:58AM | $650,000 | 239 | |||
| 1906382 | Withdrawn | Pending | Jan 5 2023 11:16AM | 56 | |||
| 1906382 | Pending | Contingency | Dec 28 2022 10:59AM | 56 | |||
| 1906382 | Contingency | Active | Dec 15 2022 1:01PM | 56 | |||
| 1906382 | Dec 8 2022 10:15AM | $427,500 | $435,000 | 56 | |||
| 1906382 | Nov 21 2022 11:15AM | $435,000 | $440,000 | 56 | |||
| 1906382 | Active | Contingency | Nov 16 2022 4:15PM | 56 | |||
| 1906382 | Contingency | Active | Nov 14 2022 12:57PM | 56 | |||
| 1906382 | Active | Nov 2 2022 4:46PM | $440,000 | 56 |
Learn More About This Listing
Contact Customer Care
Mon-Fri 9am-9pm Sat/Sun 9am-7pm
800-871-9992
Listing Broker

Listing Courtesy of
Coldwell Banker Schmidt-402
Office Address 402 E Front Street
THE ACCURACY OF ALL INFORMATION, REGARDLESS OF SOURCE, IS NOT GUARANTEED OR WARRANTED. ALL INFORMATION SHOULD BE INDEPENDENTLY VERIFIED.
Listings last updated: . Some properties that appear for sale on this web site may subsequently have been sold and may no longer be available.
Our Michigan real estate agents can answer all of your questions about 403 W Eleventh Street, Traverse City MI 49684. Real Estate One, Max Broock Realtors, and J&J Realtors are part of the Real Estate One Family of Companies and dominate the Traverse City, Michigan real estate market. To sell or buy a home in Traverse City, Michigan, contact our real estate agents as we know the Traverse City, Michigan real estate market better than anyone with over 100 years of experience in Traverse City, Michigan real estate for sale.
The data relating to real estate for sale on this web site appears in part from the IDX programs of our Multiple Listing Services. Real Estate listings held by brokerage firms other than Real Estate One includes the name and address of the listing broker where available.
IDX information is provided exclusively for consumers personal, non-commercial use and may not be used for any purpose other than to identify prospective properties consumers may be interested in purchasing.
 Northern Great Lakes REALTORS® MLS. All rights reserved.
Northern Great Lakes REALTORS® MLS. All rights reserved.
